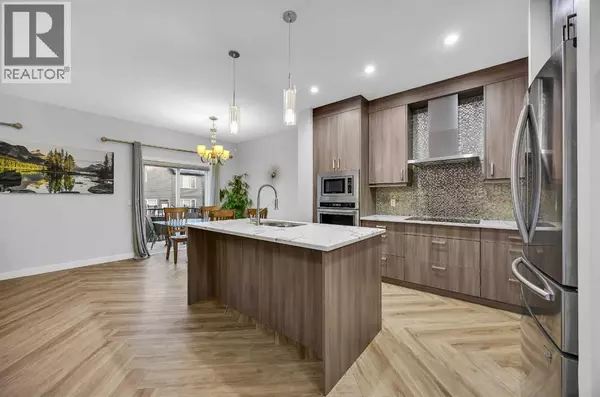
320 Nolancrest Circle NW Calgary, AB T3R0T8
6 Beds
4 Baths
1,985 SqFt
Open House
Sat Nov 22, 12:00pm - 4:00pm
UPDATED:
Key Details
Property Type Single Family Home
Sub Type Freehold
Listing Status Active
Purchase Type For Sale
Square Footage 1,985 sqft
Price per Sqft $402
Subdivision Nolan Hill
MLS® Listing ID A2269783
Bedrooms 6
Half Baths 1
Year Built 2016
Lot Size 4,456 Sqft
Acres 0.10230163
Property Sub-Type Freehold
Source Calgary Real Estate Board
Property Description
Location
Province AB
Rooms
Kitchen 2.0
Extra Room 1 Second level 12.92 Ft x 15.00 Ft Primary Bedroom
Extra Room 2 Second level 4.67 Ft x 9.83 Ft Other
Extra Room 3 Second level 9.17 Ft x 6.92 Ft 4pc Bathroom
Extra Room 4 Second level 9.08 Ft x 9.33 Ft Bedroom
Extra Room 5 Second level 10.17 Ft x 9.58 Ft Bedroom
Extra Room 6 Second level 12.42 Ft x 9.50 Ft Bedroom
Interior
Heating Other, Forced air
Cooling Central air conditioning
Flooring Carpeted, Tile, Vinyl
Fireplaces Number 1
Exterior
Parking Features Yes
Garage Spaces 2.0
Garage Description 2
Fence Fence
View Y/N No
Total Parking Spaces 4
Private Pool No
Building
Lot Description Landscaped
Story 2
Others
Ownership Freehold








