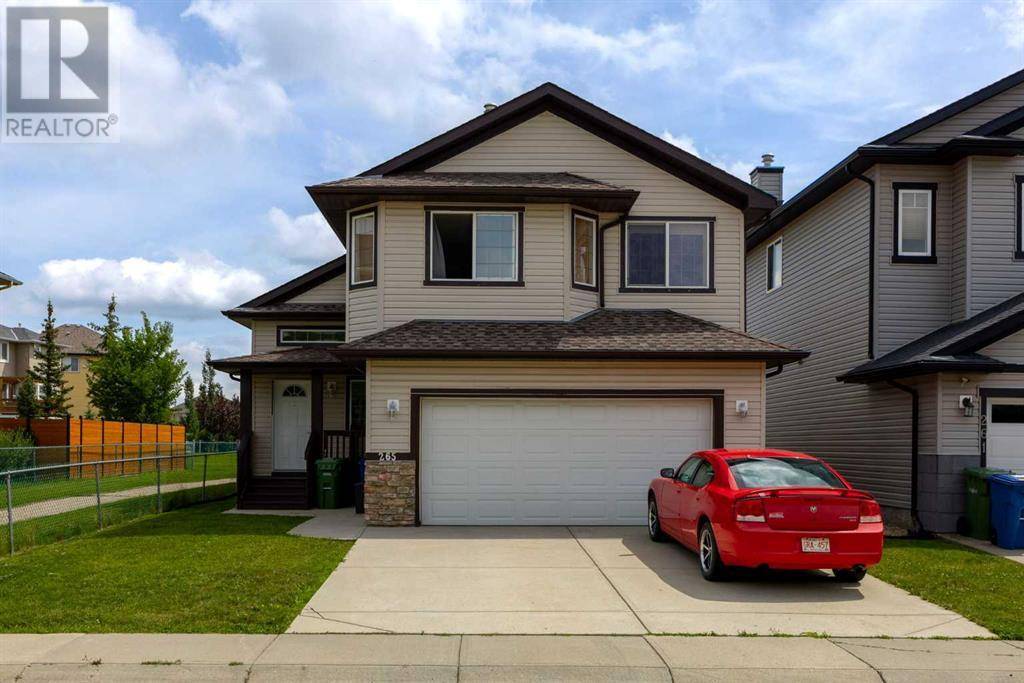265 Canals Circle SW Airdrie, AB T4B2Z5
3 Beds
3 Baths
1,737 SqFt
UPDATED:
Key Details
Property Type Single Family Home
Sub Type Freehold
Listing Status Active
Purchase Type For Sale
Square Footage 1,737 sqft
Price per Sqft $339
Subdivision Canals
MLS® Listing ID A2241794
Style Bi-level
Bedrooms 3
Half Baths 1
Year Built 2005
Lot Size 4,467 Sqft
Acres 0.10254873
Property Sub-Type Freehold
Source Calgary Real Estate Board
Property Description
Location
Province AB
Rooms
Kitchen 1.0
Extra Room 1 Second level 7.83 Ft x 10.75 Ft 4pc Bathroom
Extra Room 2 Second level 13.75 Ft x 17.42 Ft Primary Bedroom
Extra Room 3 Lower level 4.75 Ft x 6.00 Ft 2pc Bathroom
Extra Room 4 Lower level 28.00 Ft x 34.42 Ft Recreational, Games room
Extra Room 5 Lower level 7.83 Ft x 6.00 Ft Furnace
Extra Room 6 Main level 8.83 Ft x 4.92 Ft 4pc Bathroom
Interior
Heating Forced air
Cooling None
Flooring Carpeted, Ceramic Tile, Hardwood
Fireplaces Number 1
Exterior
Parking Features Yes
Garage Spaces 2.0
Garage Description 2
Fence Fence
View Y/N No
Total Parking Spaces 4
Private Pool No
Building
Architectural Style Bi-level
Others
Ownership Freehold







