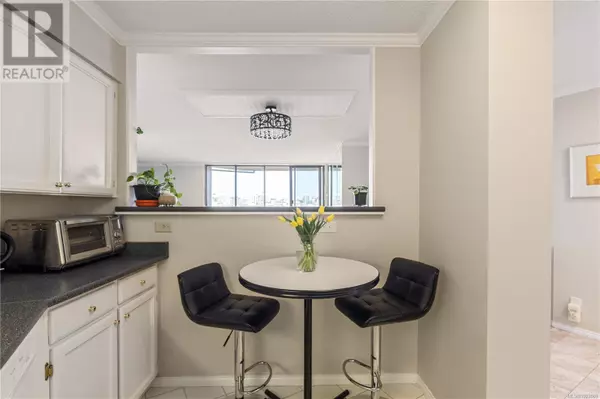225 Belleville ST #905 Victoria, BC V8V4T9
2 Beds
2 Baths
1,226 SqFt
UPDATED:
Key Details
Property Type Single Family Home
Sub Type Strata
Listing Status Active
Purchase Type For Sale
Square Footage 1,226 sqft
Price per Sqft $706
Subdivision James Bay
MLS® Listing ID 1003869
Bedrooms 2
Condo Fees $829/mo
Year Built 1976
Lot Size 1,226 Sqft
Acres 1226.0
Property Sub-Type Strata
Source Victoria Real Estate Board
Property Description
Location
Province BC
Zoning Residential
Rooms
Kitchen 1.0
Extra Room 1 Main level 5'8 x 8'3 Bathroom
Extra Room 2 Main level 8'6 x 9'0 Bathroom
Extra Room 3 Main level 11'4 x 5'7 Balcony
Extra Room 4 Main level 3'7 x 5'7 Entrance
Extra Room 5 Main level 17'2 x 8'3 Living room/Dining room
Extra Room 6 Main level 17'6 x 12'4 Living room
Interior
Heating Baseboard heaters,
Cooling None
Fireplaces Number 1
Exterior
Parking Features Yes
Community Features Pets Allowed With Restrictions, Family Oriented
View Y/N Yes
View City view, Mountain view, Ocean view
Total Parking Spaces 1
Private Pool No
Others
Ownership Strata
Acceptable Financing Monthly
Listing Terms Monthly







