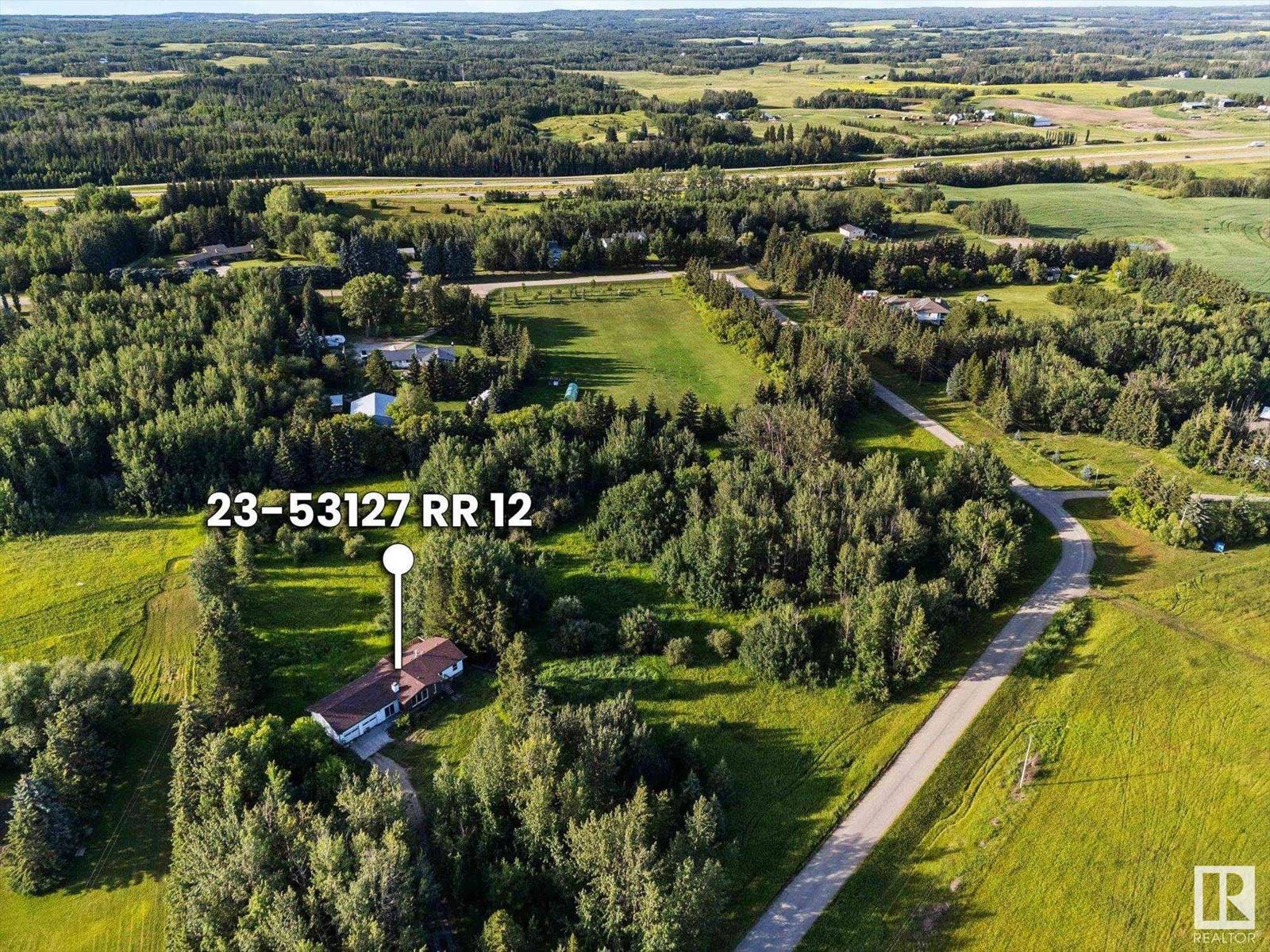#23 53127 RANGE ROAD 12 Rural Parkland County, AB T7Y2T1
5 Beds
3 Baths
1,604 SqFt
UPDATED:
Key Details
Property Type Single Family Home
Listing Status Active
Purchase Type For Sale
Square Footage 1,604 sqft
Price per Sqft $310
Subdivision Glory Hills Estates (Parkland)
MLS® Listing ID E4447452
Style Bungalow
Bedrooms 5
Year Built 1978
Lot Size 5.130 Acres
Acres 5.13
Source REALTORS® Association of Edmonton
Property Description
Location
Province AB
Rooms
Kitchen 1.0
Extra Room 1 Basement 8.97 m X 6.36 m Family room
Extra Room 2 Basement 3.65 m X 4.01 m Bedroom 4
Extra Room 3 Basement 3.65 m X 2.83 m Bedroom 5
Extra Room 4 Basement 2.27 m X 2.72 m Laundry room
Extra Room 5 Basement 2.57 m X 2.07 m Storage
Extra Room 6 Main level 6.26 m X 5 m Living room
Interior
Heating Forced air
Fireplaces Type Unknown
Exterior
Parking Features Yes
Fence Not fenced
View Y/N No
Private Pool No
Building
Story 1
Architectural Style Bungalow







