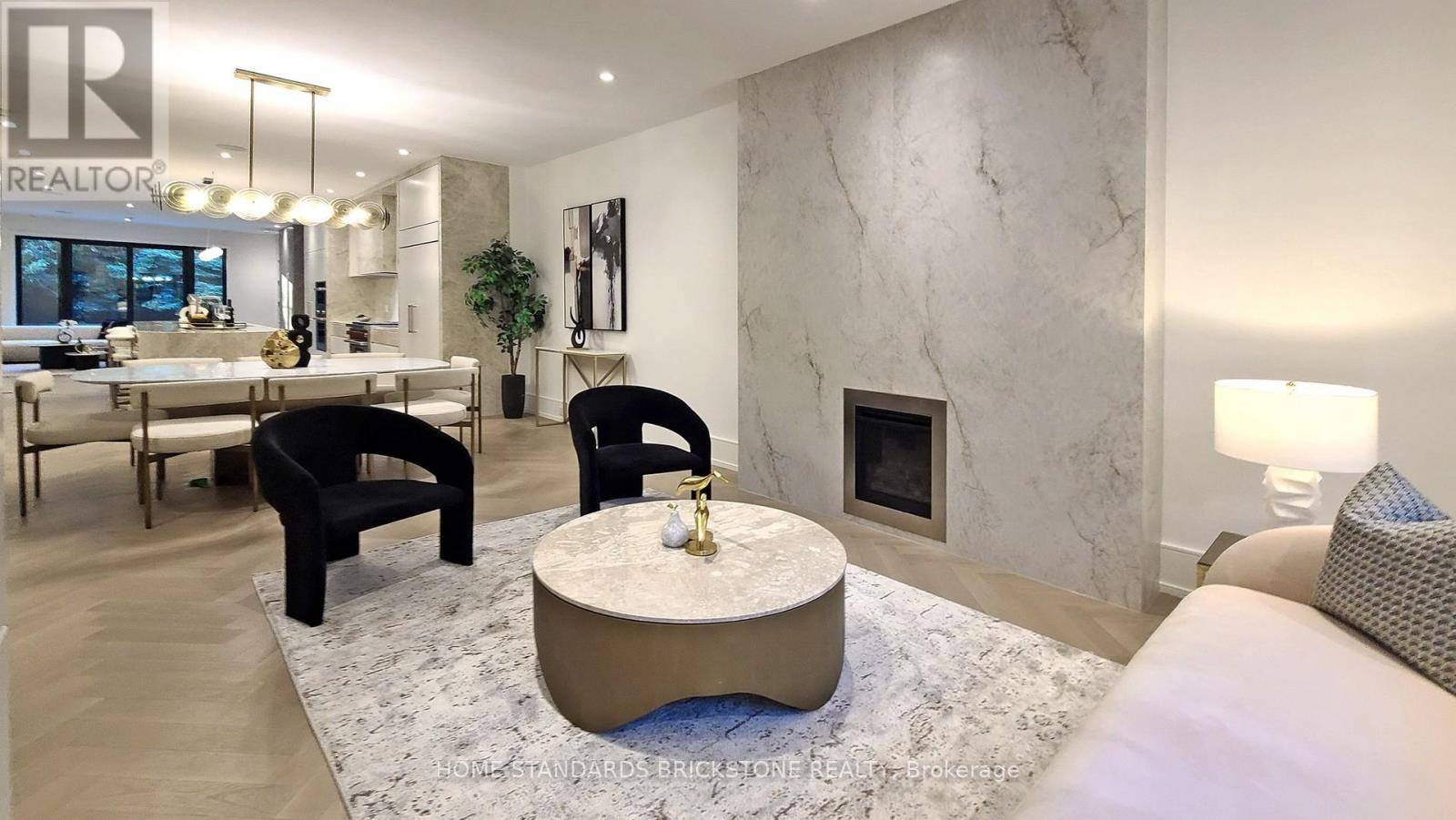38 ELGIN AVENUE Toronto (annex), ON M5R1G6
3 Beds
5 Baths
3,500 SqFt
OPEN HOUSE
Sun Jul 13, 2:00pm - 4:00pm
UPDATED:
Key Details
Property Type Single Family Home
Sub Type Freehold
Listing Status Active
Purchase Type For Sale
Square Footage 3,500 sqft
Price per Sqft $2,111
Subdivision Annex
MLS® Listing ID C12278824
Bedrooms 3
Half Baths 1
Property Sub-Type Freehold
Source Toronto Regional Real Estate Board
Property Description
Location
Province ON
Rooms
Kitchen 1.0
Extra Room 1 Second level 5.74 m X 4.9 m Primary Bedroom
Extra Room 2 Third level 5.59 m X 4.14 m Bedroom 2
Extra Room 3 Third level 4.24 m X 4.24 m Bedroom 3
Extra Room 4 Third level 4.45 m X 3.25 m Family room
Extra Room 5 Basement 9.74 m X 5.33 m Recreational, Games room
Extra Room 6 Main level 4.26 m X 2.74 m Living room
Interior
Heating Forced air
Cooling Central air conditioning
Flooring Hardwood, Ceramic
Exterior
Parking Features No
View Y/N No
Total Parking Spaces 1
Private Pool No
Building
Story 3
Sewer Sanitary sewer
Others
Ownership Freehold
Virtual Tour https://www.winsold.com/tour/415716







