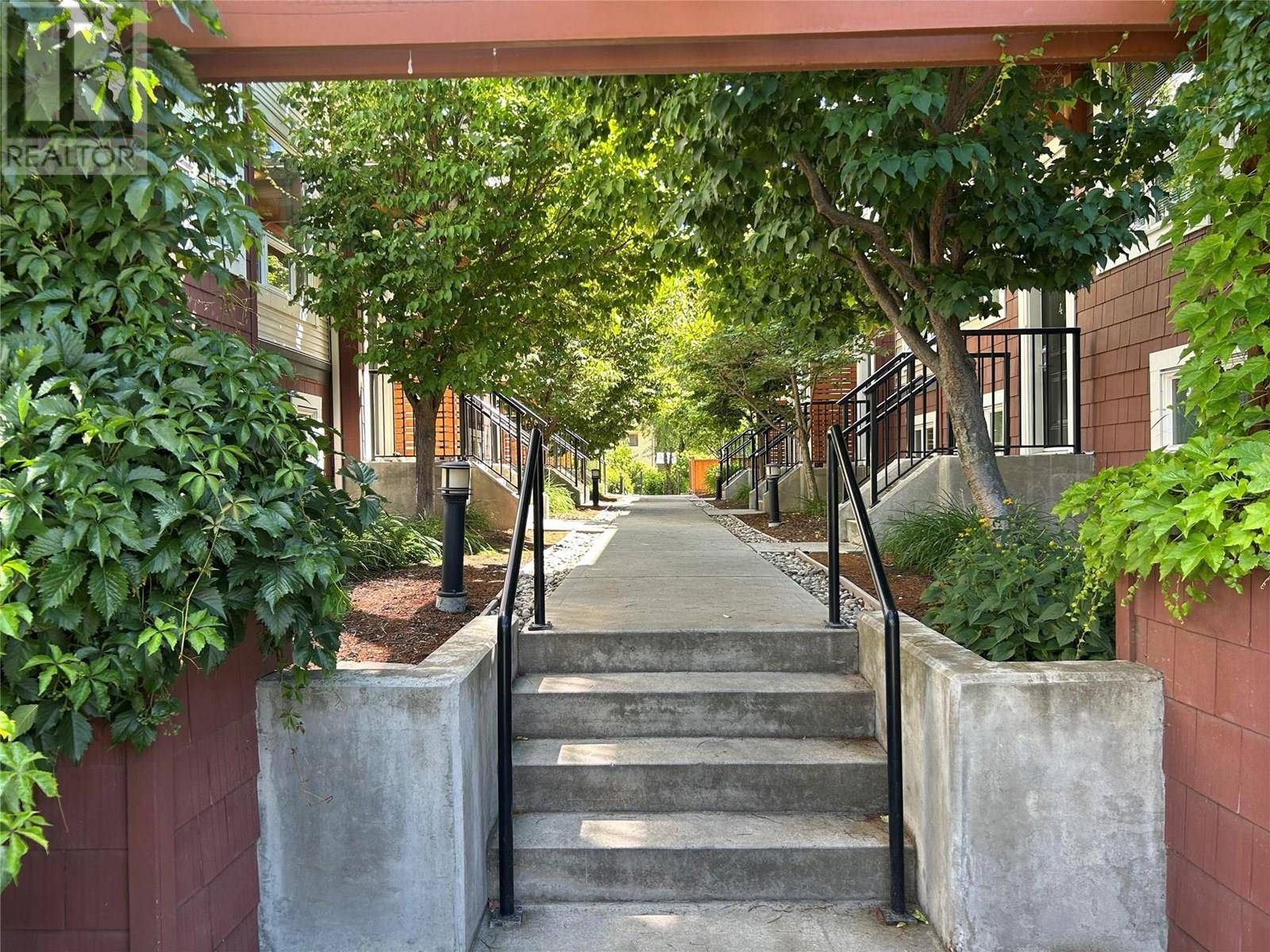1811 Ambrosi RD #3 Kelowna, BC V1Y4R9
2 Beds
1 Bath
1,047 SqFt
OPEN HOUSE
Sat Jul 19, 12:00pm - 2:00pm
UPDATED:
Key Details
Property Type Townhouse
Sub Type Townhouse
Listing Status Active
Purchase Type For Sale
Square Footage 1,047 sqft
Price per Sqft $501
Subdivision Springfield/Spall
MLS® Listing ID 10355300
Bedrooms 2
Condo Fees $384/mo
Year Built 2010
Property Sub-Type Townhouse
Source Association of Interior REALTORS®
Property Description
Location
Province BC
Zoning Unknown
Rooms
Kitchen 1.0
Extra Room 1 Second level 13'3'' x 9'4'' Bedroom
Extra Room 2 Second level 13'10'' x 6'4'' 6pc Bathroom
Extra Room 3 Second level 12'3'' x 10'11'' Primary Bedroom
Extra Room 4 Main level 10'9'' x 9'7'' Dining room
Extra Room 5 Main level 12'2'' x 13'2'' Kitchen
Extra Room 6 Main level 12' x 9'9'' Living room
Interior
Heating Baseboard heaters
Cooling Wall unit
Exterior
Parking Features Yes
Garage Spaces 2.0
Garage Description 2
View Y/N No
Total Parking Spaces 2
Private Pool No
Building
Story 2
Sewer Municipal sewage system
Others
Ownership Strata
Virtual Tour https://unbranded.youriguide.com/3_1811_ambrosi_rd_kelowna_bc/







