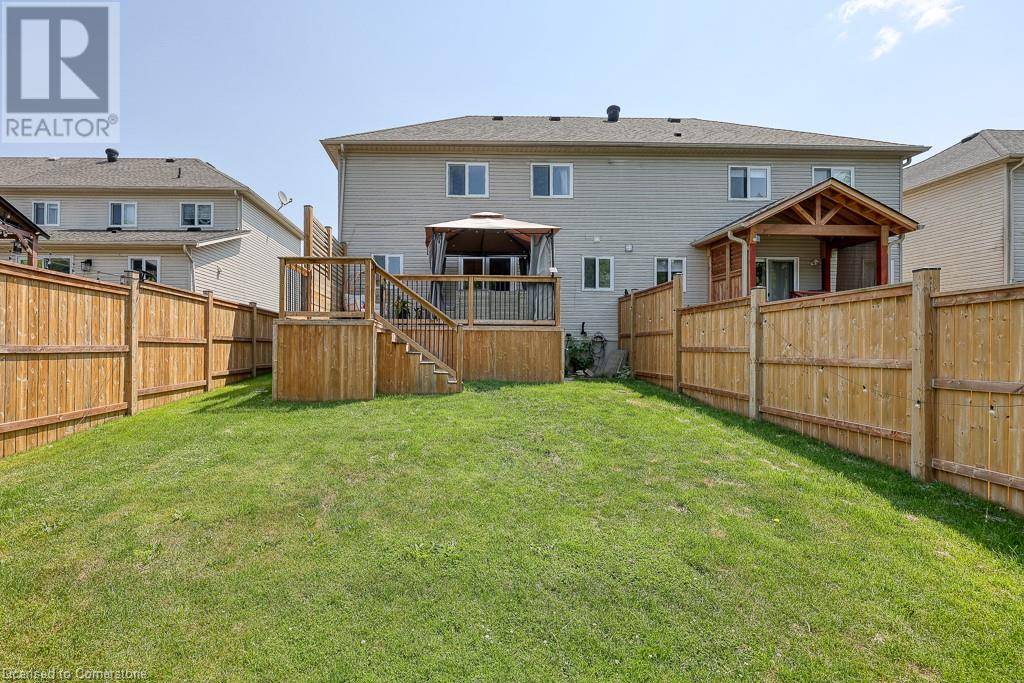149 SNYDER'S ST East #9 Baden, ON N3A2V4
3 Beds
2 Baths
1,633 SqFt
UPDATED:
Key Details
Property Type Condo
Sub Type Condominium
Listing Status Active
Purchase Type For Sale
Square Footage 1,633 sqft
Price per Sqft $394
Subdivision 661 - Baden/Phillipsburg/St. Agatha
MLS® Listing ID 40746057
Style 2 Level
Bedrooms 3
Half Baths 1
Condo Fees $190/mo
Year Built 2001
Property Sub-Type Condominium
Source Cornerstone - Waterloo Region
Property Description
Location
Province ON
Rooms
Kitchen 1.0
Extra Room 1 Second level 6'2'' x 9'1'' 4pc Bathroom
Extra Room 2 Second level 9'8'' x 12'10'' Bedroom
Extra Room 3 Second level 15'1'' x 12'2'' Bedroom
Extra Room 4 Second level 19'9'' x 11'2'' Primary Bedroom
Extra Room 5 Basement 13'7'' x 7'2'' Utility room
Extra Room 6 Basement 14'1'' x 25'1'' Recreation room
Interior
Heating Forced air,
Cooling Central air conditioning
Exterior
Parking Features Yes
Fence Fence
View Y/N No
Total Parking Spaces 2
Private Pool No
Building
Story 2
Sewer Municipal sewage system
Architectural Style 2 Level
Others
Ownership Condominium
Virtual Tour https://youriguide.com/ah8h0_149_snyder_s_rd_e_baden_on/







