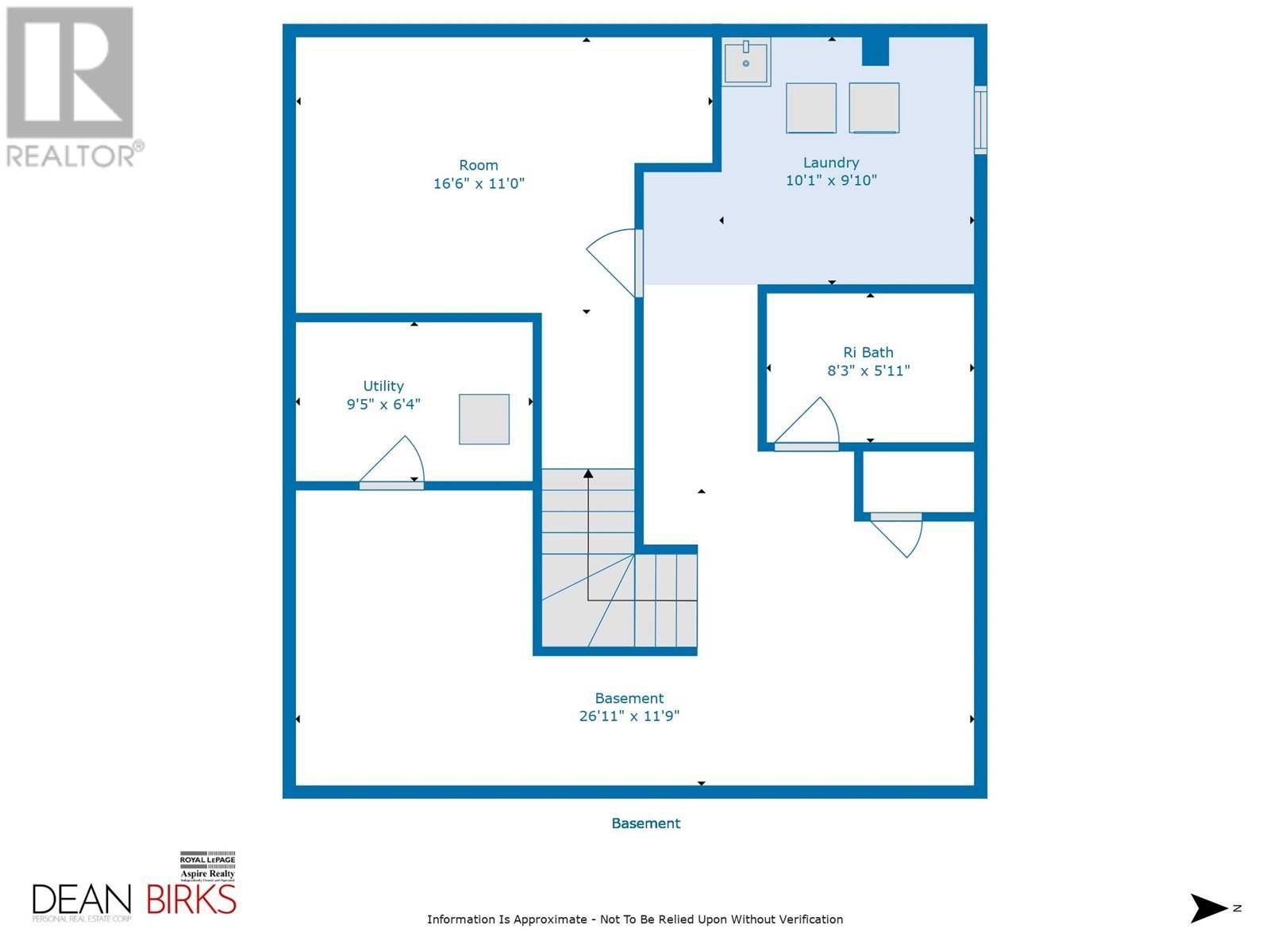7621 LOEDEL CRESCENT Prince George, BC V2N0A5
3 Beds
3 Baths
3,228 SqFt
UPDATED:
Key Details
Property Type Single Family Home
Sub Type Freehold
Listing Status Active
Purchase Type For Sale
Square Footage 3,228 sqft
Price per Sqft $243
MLS® Listing ID R3012227
Bedrooms 3
Year Built 2007
Lot Size 7,092 Sqft
Acres 7092.0
Property Sub-Type Freehold
Source BC Northern Real Estate Board
Property Description
Location
Province BC
Rooms
Kitchen 1.0
Extra Room 1 Above 11 ft , 5 in X 15 ft , 2 in Primary Bedroom
Extra Room 2 Above 9 ft , 8 in X 9 ft , 2 in Bedroom 2
Extra Room 3 Above 14 ft , 8 in X 9 ft , 5 in Bedroom 3
Extra Room 4 Above 6 ft , 5 in X 5 ft , 2 in Other
Extra Room 5 Above 6 ft , 2 in X 6 ft , 1 in Other
Extra Room 6 Above 21 ft , 8 in X 15 ft , 2 in Recreational, Games room
Interior
Heating Forced air,
Cooling Central air conditioning
Fireplaces Number 1
Exterior
Parking Features Yes
Garage Spaces 2.0
Garage Description 2
View Y/N No
Roof Type Conventional
Private Pool No
Building
Story 3
Others
Ownership Freehold
Virtual Tour https://youtu.be/sMS4Skss5Ys







