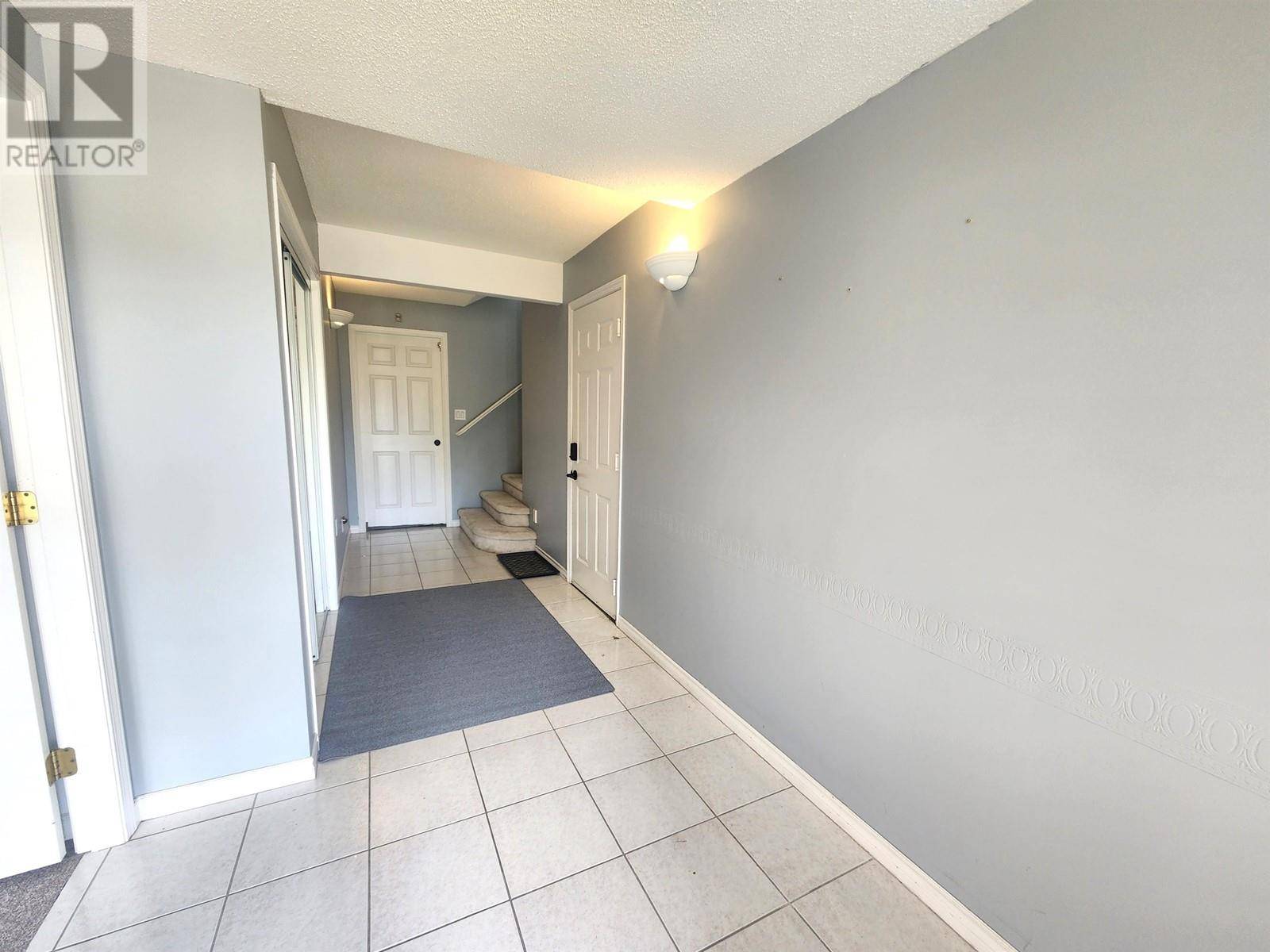2972 SULLIVAN CRESCENT Prince George, BC V2N5H6
5 Beds
3 Baths
2,524 SqFt
UPDATED:
Key Details
Property Type Single Family Home
Sub Type Freehold
Listing Status Active
Purchase Type For Sale
Square Footage 2,524 sqft
Price per Sqft $275
MLS® Listing ID R3009553
Bedrooms 5
Year Built 1993
Lot Size 6,806 Sqft
Acres 6806.0
Property Sub-Type Freehold
Source BC Northern Real Estate Board
Property Description
Location
Province BC
Rooms
Kitchen 2.0
Extra Room 1 Basement 18 ft X 6 ft Foyer
Extra Room 2 Basement 17 ft X 9 ft Office
Extra Room 3 Basement 10 ft , 1 in X 9 ft , 3 in Bedroom 4
Extra Room 4 Basement 10 ft X 9 ft , 9 in Bedroom 5
Extra Room 5 Basement 9 ft X 7 ft , 6 in Kitchen
Extra Room 6 Basement 12 ft X 11 ft Living room
Interior
Heating Forced air,
Fireplaces Number 1
Exterior
Parking Features Yes
Garage Spaces 2.0
Garage Description 2
View Y/N No
Roof Type Conventional
Private Pool No
Building
Story 2
Others
Ownership Freehold







