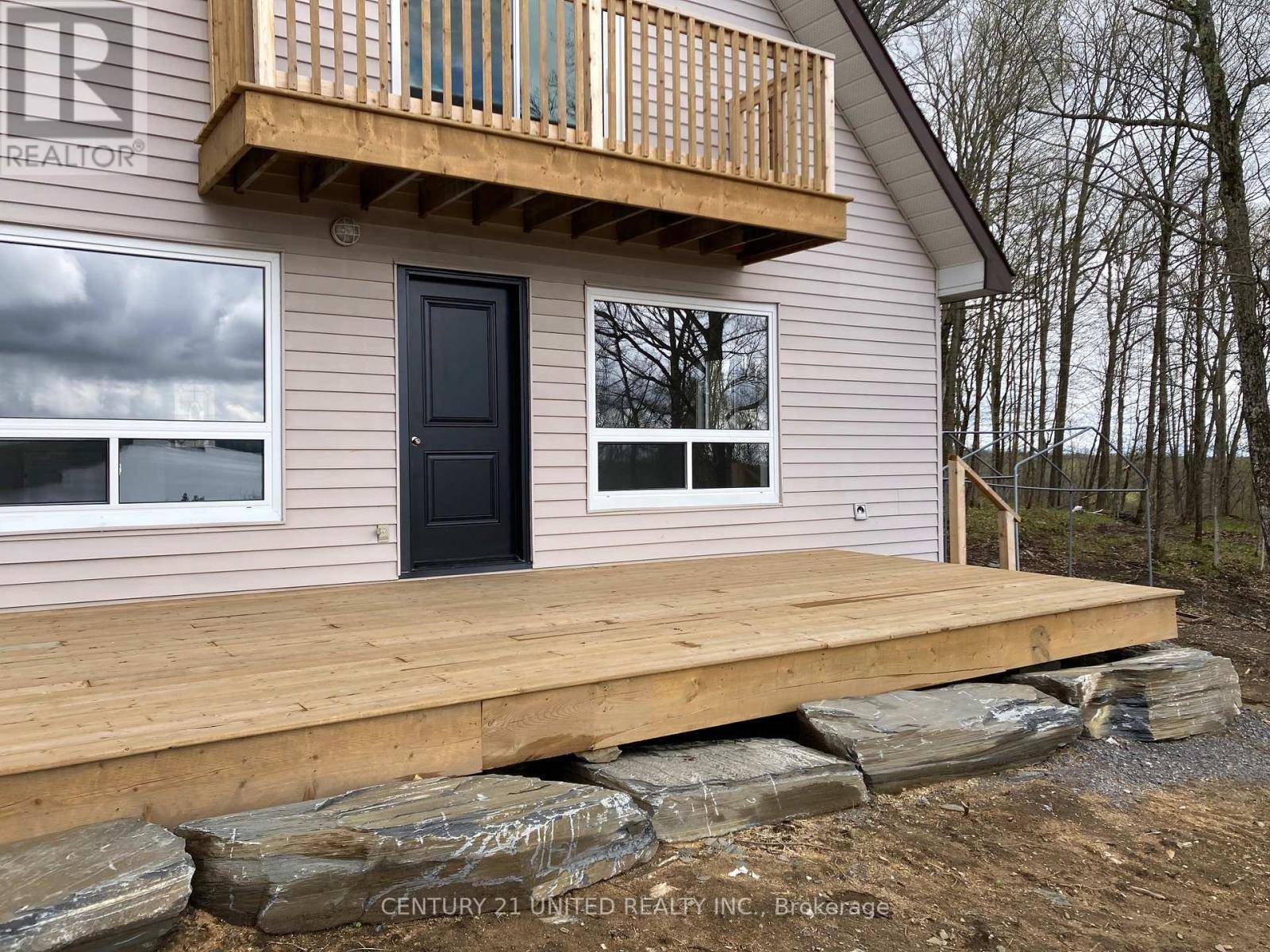1282 VANSICKLE ROAD Havelock-belmont-methuen (belmont-methuen), ON K0L1Z0
3 Beds
1 Bath
1,100 SqFt
UPDATED:
Key Details
Property Type Single Family Home
Sub Type Freehold
Listing Status Active
Purchase Type For Sale
Square Footage 1,100 sqft
Price per Sqft $545
Subdivision Belmont-Methuen
MLS® Listing ID X12169957
Style Chalet
Bedrooms 3
Property Sub-Type Freehold
Source Central Lakes Association of REALTORS®
Property Description
Location
Province ON
Rooms
Kitchen 1.0
Extra Room 1 Main level 7.1 m X 4.3 m Kitchen
Extra Room 2 Main level 4.6 m X 4.3 m Living room
Extra Room 3 Main level 4.2 m X 3.2 m Bedroom 3
Extra Room 4 Upper Level 4.4 m X 3.9 m Primary Bedroom
Extra Room 5 Upper Level 4.1 m X 1.9 m Bedroom 2
Interior
Heating Baseboard heaters
Fireplaces Number 1
Exterior
Parking Features No
View Y/N Yes
View View of water, Lake view
Total Parking Spaces 6
Private Pool No
Building
Sewer Septic System
Architectural Style Chalet
Others
Ownership Freehold
Virtual Tour https://youriguide.com/xv0a9_136_parkdale_ave_peterborough_on/







