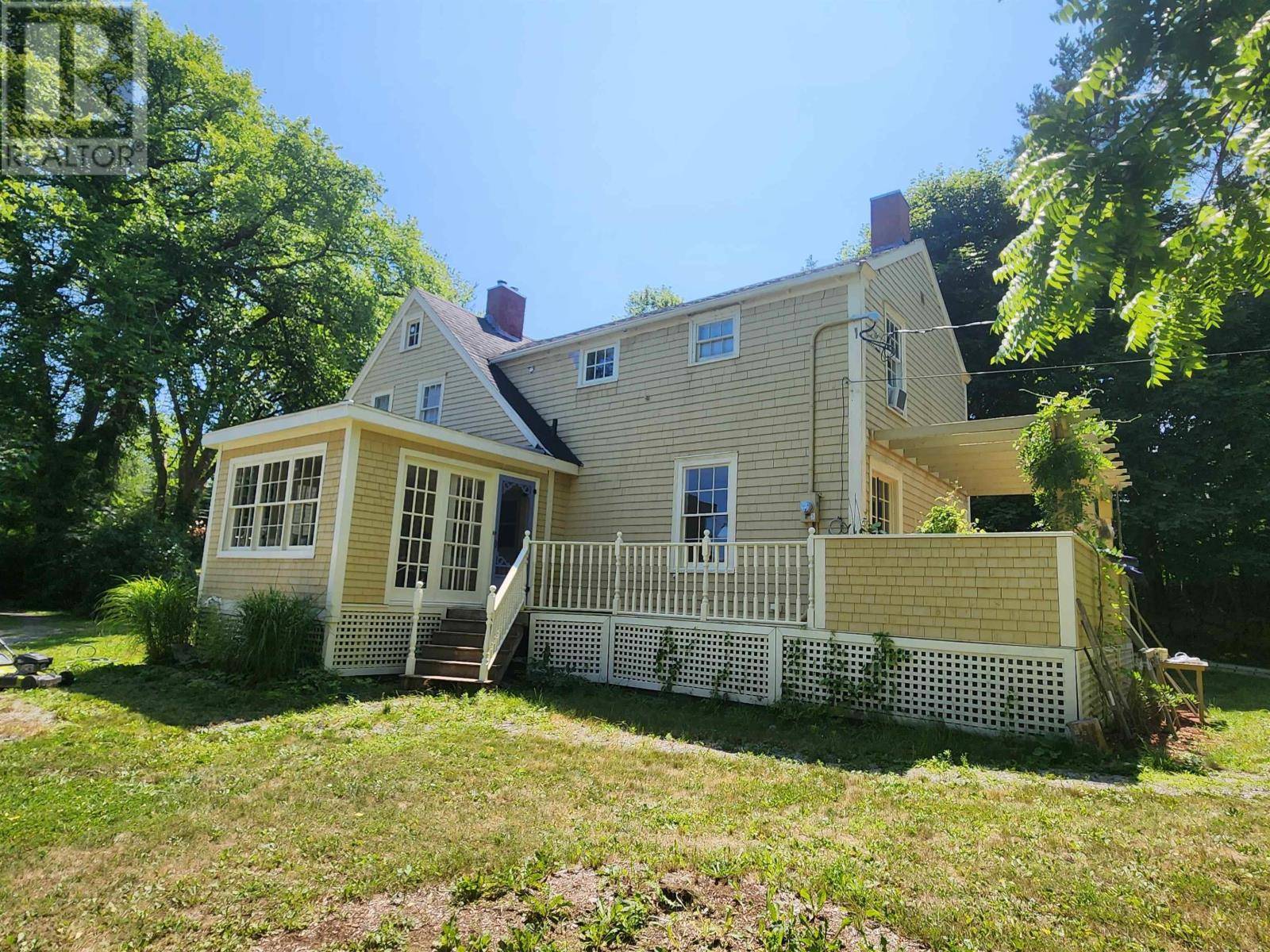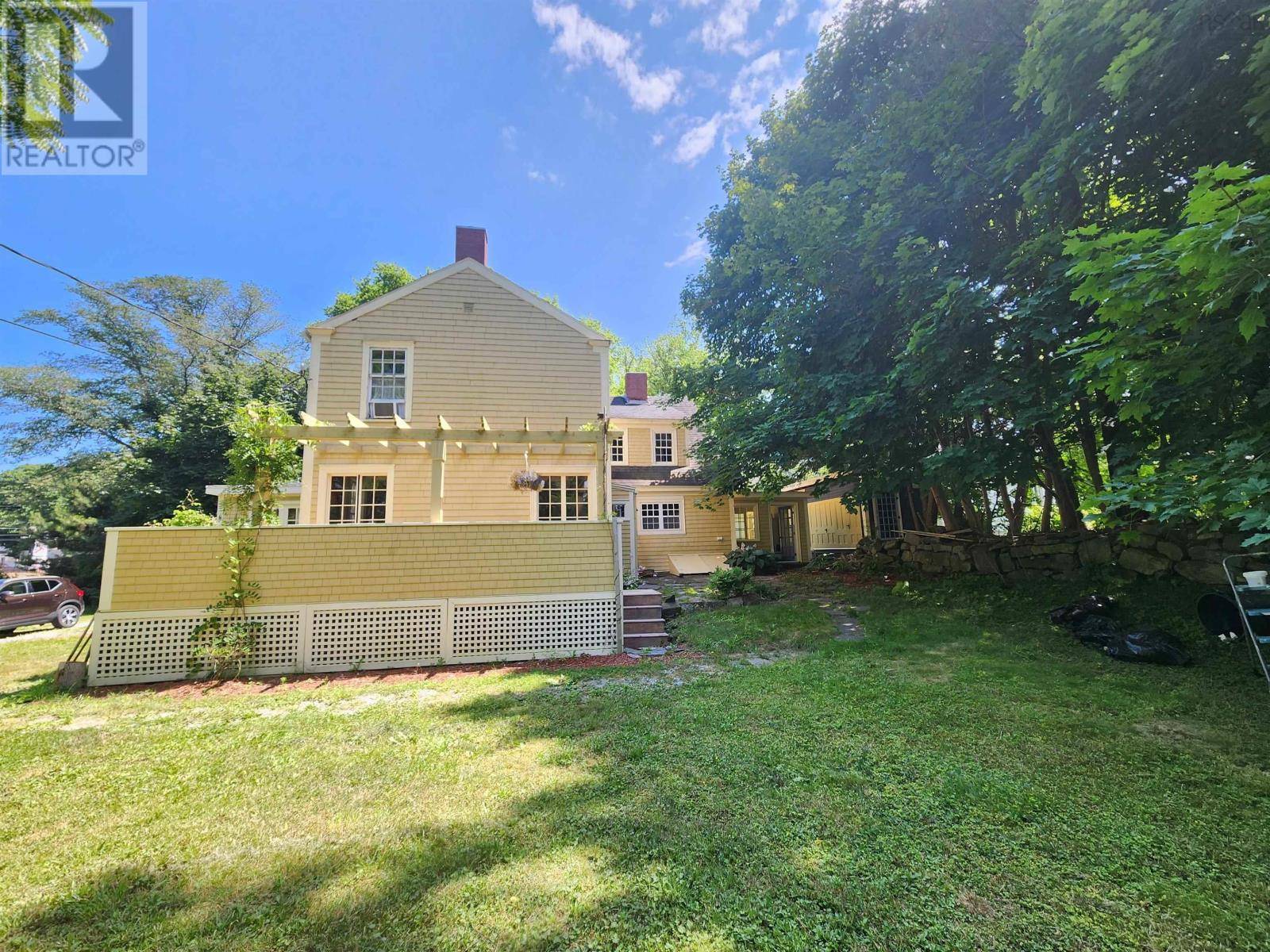382 Main Street Liverpool, NS B0T1K0
3 Beds
3 Baths
3,410 SqFt
UPDATED:
Key Details
Property Type Single Family Home
Sub Type Freehold
Listing Status Active
Purchase Type For Sale
Square Footage 3,410 sqft
Price per Sqft $202
Subdivision Liverpool
MLS® Listing ID 202419197
Bedrooms 3
Year Built 1764
Lot Size 0.796 Acres
Acres 0.7957
Property Sub-Type Freehold
Source Nova Scotia Association of REALTORS®
Property Description
Location
Province NS
Rooms
Kitchen 2.0
Extra Room 1 Second level 13.11 x 11.5 Bedroom
Extra Room 2 Second level 9 x 13.9 Laundry room
Extra Room 3 Second level 11.9 x 14.3 Bedroom
Extra Room 4 Second level 8 x 10.8 Bath (# pieces 1-6)
Extra Room 5 Second level 6.4 x 8/Walkin Other
Extra Room 6 Second level 11 x 12.8 Primary Bedroom
Interior
Flooring Hardwood, Porcelain Tile, Wood
Exterior
Parking Features Yes
Community Features Recreational Facilities
View Y/N Yes
View River view
Private Pool No
Building
Lot Description Landscaped
Story 2
Sewer Municipal sewage system
Others
Ownership Freehold







